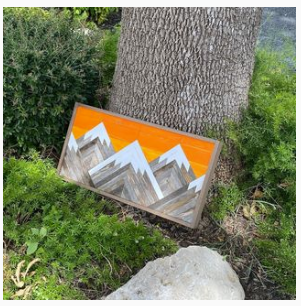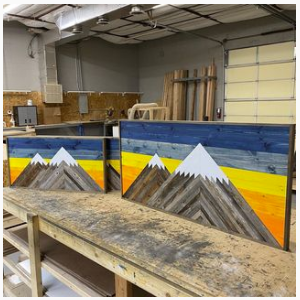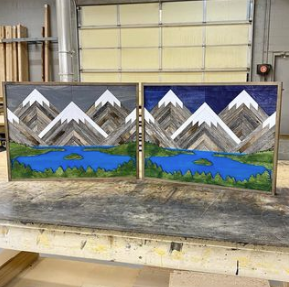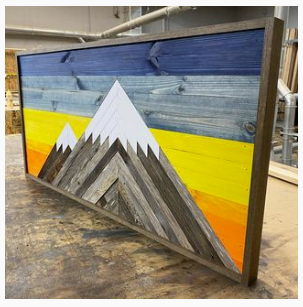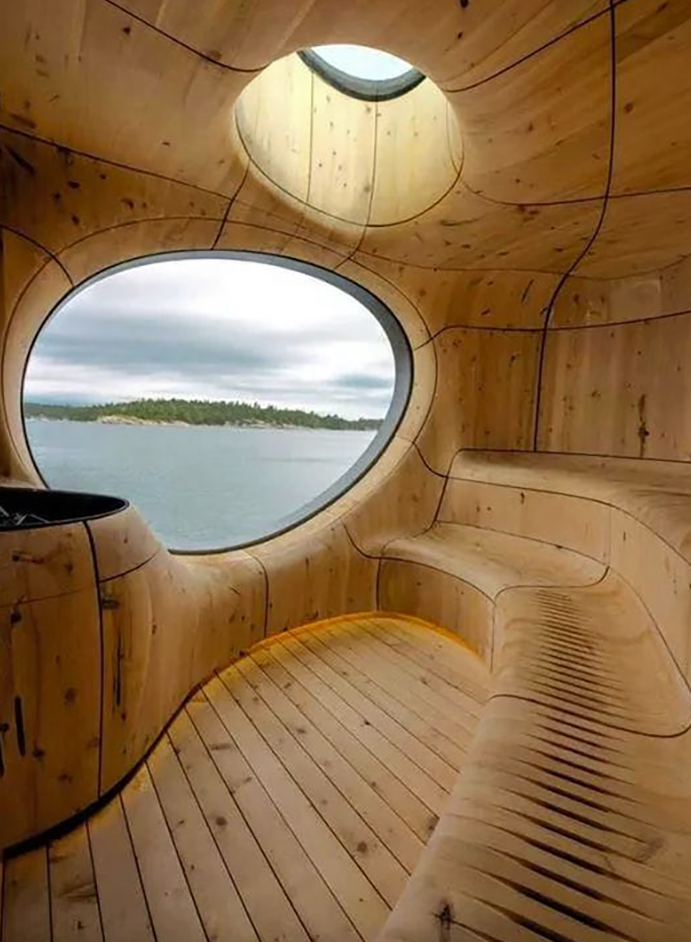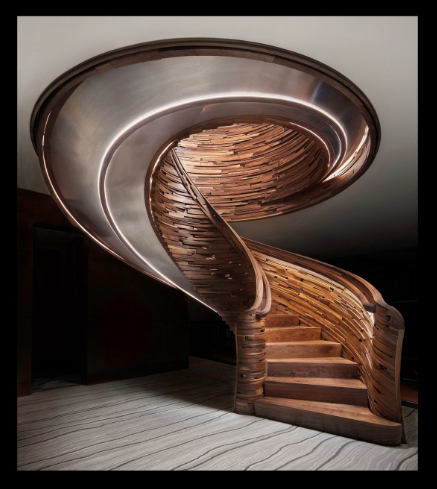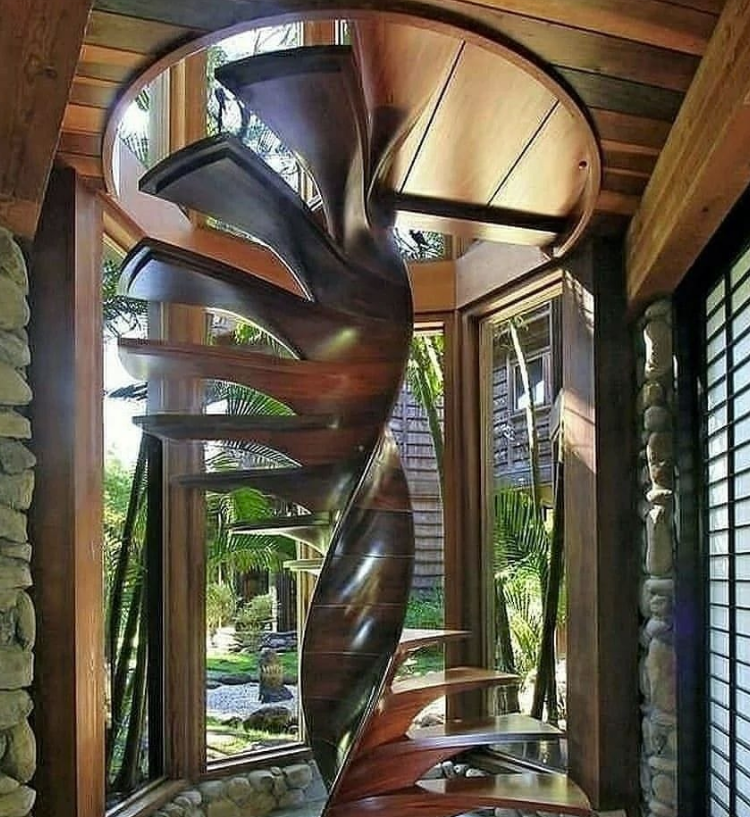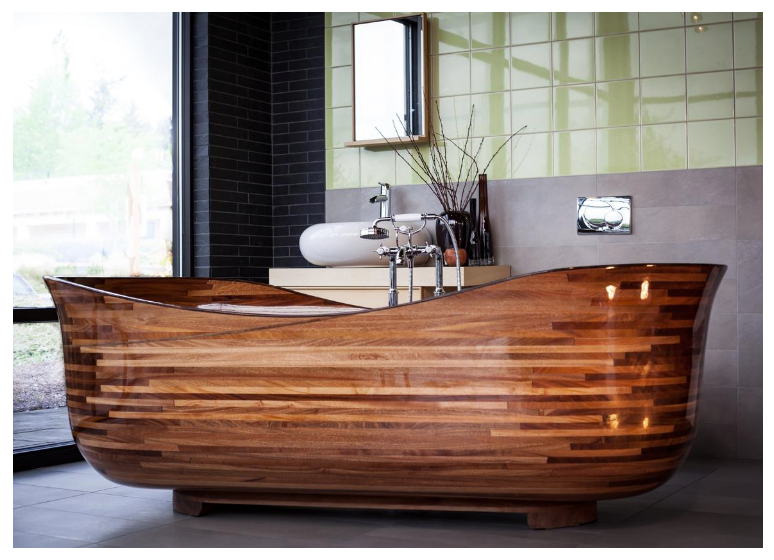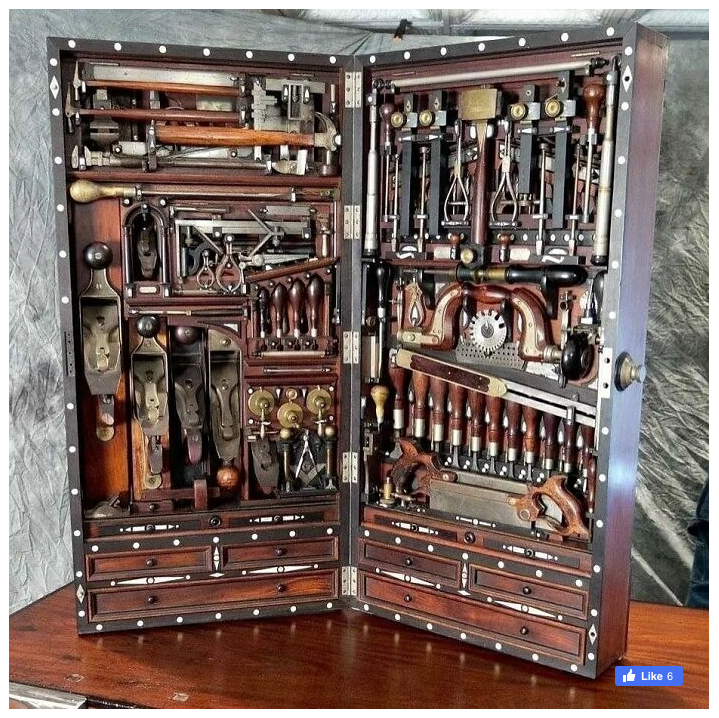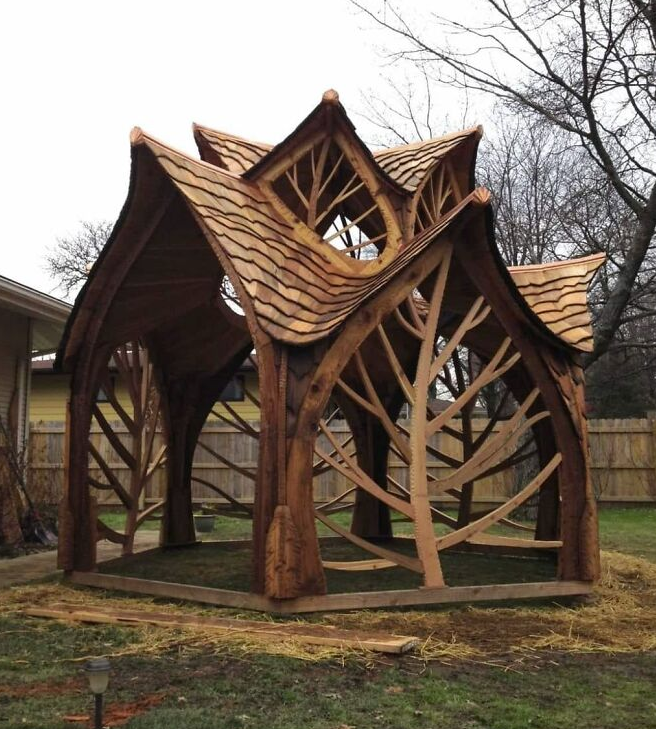Viking Loft – Fall of 2026: WILD DETAILS
Recommendations and Costs for a 28×48 Structure
These sustainability measures, food systems, and long-term enhancements transform the Viking Loft from a mere residence into a self-sustaining homestead and ceremonial hall. The greenhouse ensures year-round nourishment, the chicken coop provides steady protein and fertilizer, and the integration of renewable energy, resilient materials, and permaculture systems guarantees durability and independence. Each element—structural, cultural, ecological, and communal—reinforces the whole, creating a living longhouse that embodies sovereignty, resilience, and sacred continuity for generations to come.
Read More
